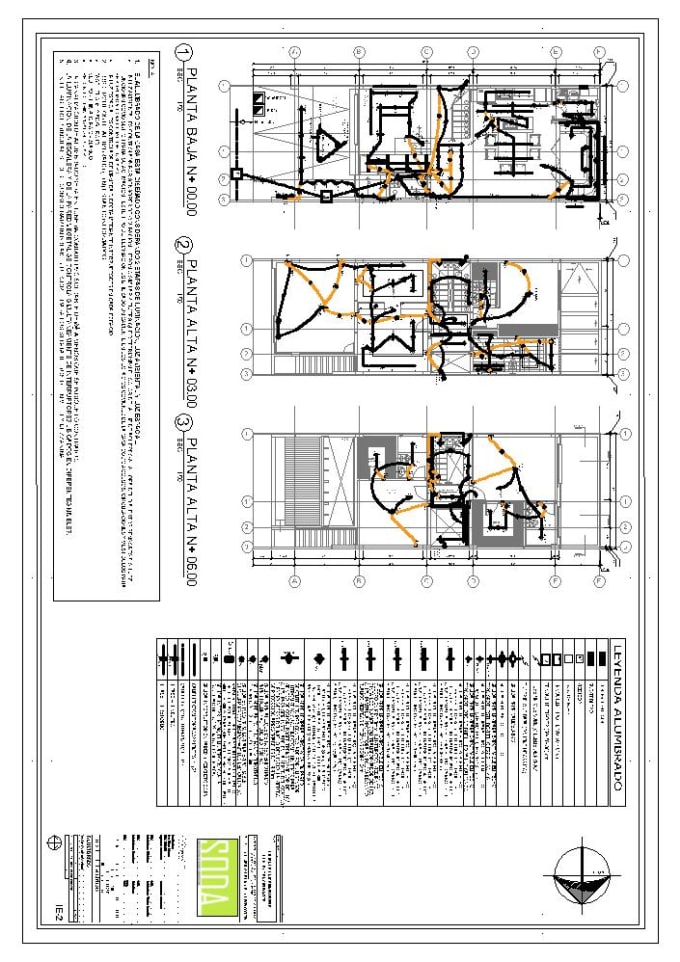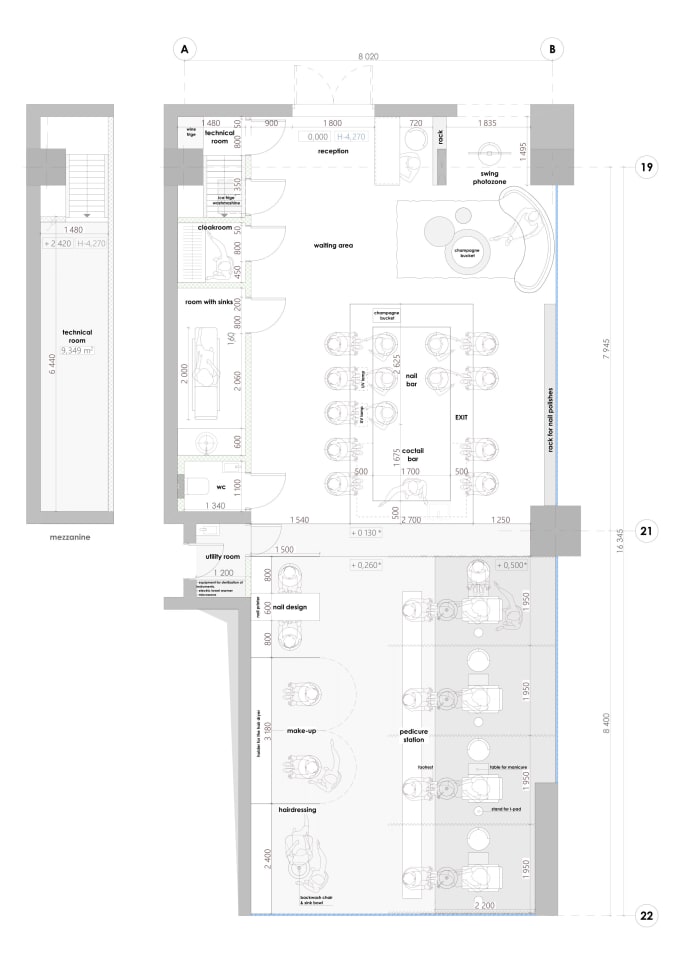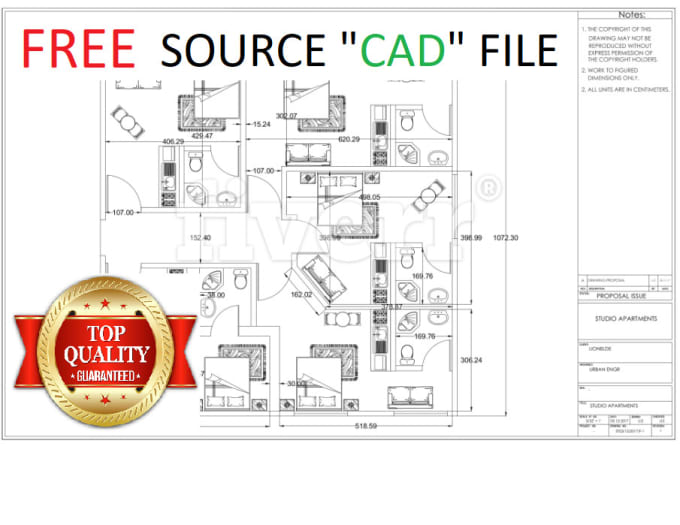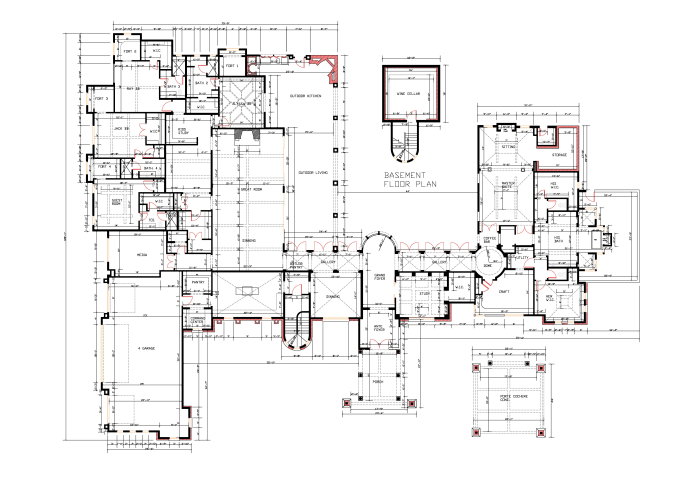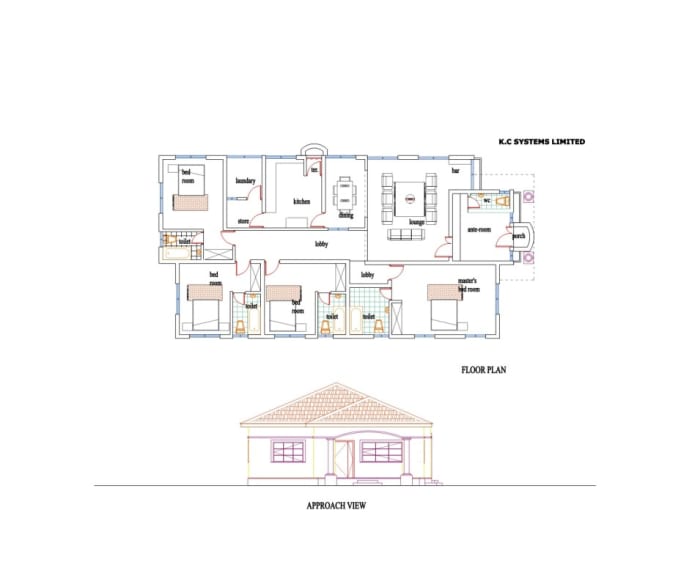About:
Reviews
Seller's Response:
2nd time I have used shahelafarhana and again very pleased with the work!
Seller's Response:Thank you.
Seller's Response:Amazing experience. Very talented and super good communication. I will definitely use shahelafarhana again.
:Seller was again excellent with great communication and completed everything is asked for
:The seller was very understanding of what I wanted to achieve and was very responsive to my comments as the order progressed. Fantastic result - I am very pleased I will be using this seller again and can recommend her for anyone else to use




