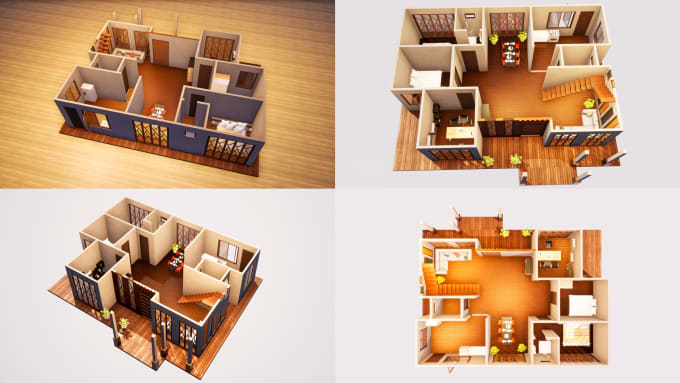About:
Hi,
Welcome to my Gig!
You are at the right place, Get floor plans designed for your apartment/residential houses/cafe/office or any other space. I assure you optimum space utilization keeping in mind the modern trends and your spatial needs. I can design site plans from your CAD files or from your hand drawn sketches in 2D and 3D using Auto-CAD, Sketch-up , Lumion and Photoshop.'
OUR SERVICES:
- Realistic Renderings and good resolution.
- Professional Consulting of 2d or 3d floor plan, 3d modeling.
- 2d realistic floor plan rendering with textures.
- Furniture and fixtures.
- Room or spaces name with sizes.
- Lights and shadows effects.
- 100% Commitment
BEFORE PLACING YOUR ORDER:
- Please contact me first with the details of your render project for the availability, later i will help you for the package you should choose and the delivery time.
- The prices listed are only for man-eye view scenes, bird-eye view scenes might have additional charge.
- I will only provide rendering service, not modelling. So make sure you already have a complete design and model.
- I will only accept model in Google sketch-up file / .skp file.
If you have any questions, feel free to contact me
Thank you .
Reviews
:
Excelente work !!!!!!
:Great work and delivered within schedule!
:Very Good Designer, She understood my requirements & worked on every details. Will definitely recommend to others. All the best
: :
No comments:
Post a Comment