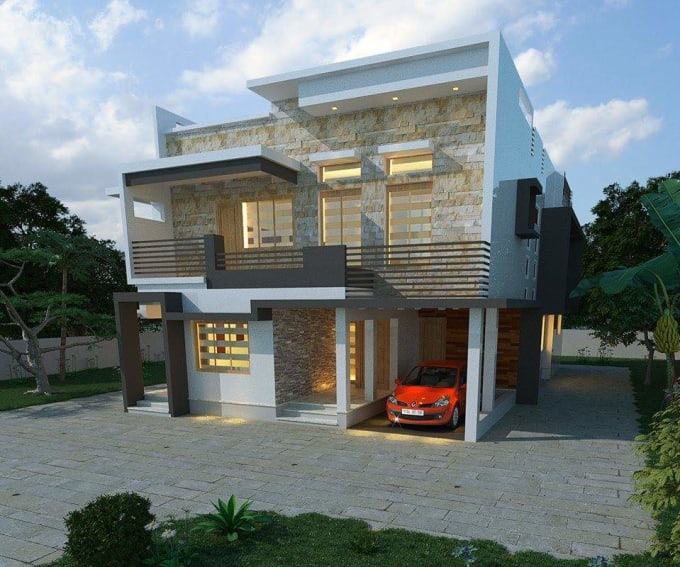About:
Hi ,
I am working as Architectural/structural draughtsman and make different 2D/3d floor plans and drawings using Autocad,sketchup,3d max & revit architectural. So, if you have any type of work related to that,then i am here for you.
Just give me your site area dimension or your roughly idea sketch or reference image or your functional needs.
My Services
Drawn floor plans into CAD,SKETCHUP,3D MAX,REVIT.
Modifications in a floor plan you have according your requirements.
PDF or file to AutoCad Conversion.
Provide multiple file format e.g. DWG, SKP, 3DS, JPEG, PNG, PDF
Drawing detailed and high quality plans.
High quality 3D modling.
Make/provide House, Office or Commercial Plaza Buildings.
I'll Need Following
draft of a plan or hand draft ,pdf ,jpeg or if available (dwg) file
Thanks and Best Regards,
designchef1992
designchef1992
Reviews
:
Did a great job. Will use this designer for future projects.
:Great!..willing to satisfy the customer until they are happy.
:2nd time to order and produced wonderful outcome as always.
:Very responsive and excellent communication. Love it that seller provides unlimited revision.
:great guy and talented

No comments:
Post a Comment