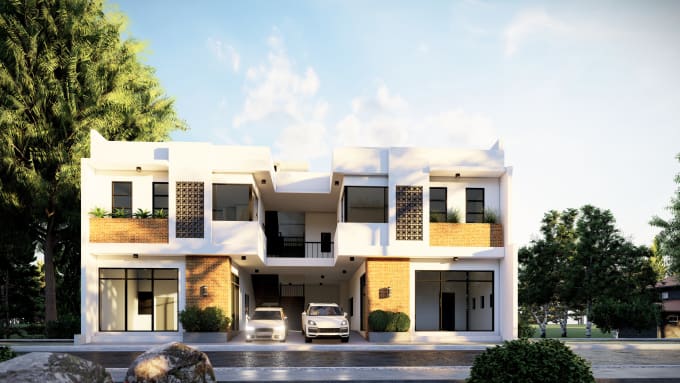About:
Dear Client,
I am an Architect. As an architect I can provide any kind of drawings and 3D perspective views. I am willing to help You and innovate for your building. I believe that my key-skill is to be able to meet your expectations.
What is my workflow?
- Receive the design requirements and/ or conceptual design sketches.
- Rough Sketch based on your Requirements
- Developing the detailed drawings; floor plans and perspective
- Preparing final PDF sheets ready for printing.
*The above is the main outline, however each project is unique so make sure to contact me first, so we can discuss your requirements and time-frame and I will create a Custom Offer for you.
Looking forward to working with you!
Reviews
:
It's my second time to use seller's services and just like the first time, the process went smoothly. Seller is easy to deal with, picked up instructions fast, came up with very creative ideas and executed them quickly. Highly recommended! Will definitely use his services again.
:Jasper delivered everything that was requested, thanks. looking forward to work with you again.
:Highly recommended! Very easy to deal with.
:Great ! Perfect job
:Jasper is very easy to work with. He is very professional, highly skilled, and picks up directions very well. He delivered more than what I expected. Definitely highly recommended!

No comments:
Post a Comment