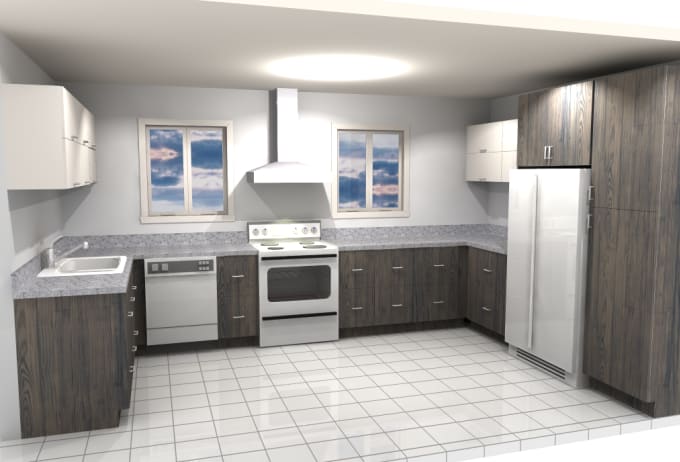About:
Scpecialized Design and drawing for the following areas of a residential, hospitality or multifamily projects: Kitchen, Bathroom, Laundry, and closet.
Layout of all the elements in floor plan and elevation.
3D model Rendering with textures and colors
Detail and shop drawing for fabrication
Material Estimate
Counsulting and support for appliances, ligthing, electricity, plumbing, decoration, etc.
Reviews
:
AMAZING !!!
:Delivered on time and very understanding.
:nice work, very responsive !!
:This project was time sensitive and I needed a quick turnaround. Javier responded to my initial inquiry quickly and even done an example drawing without charge. I run a woodworking business and will definitely work with Javier again in the future.
:The shop drawings were very well done, organize and received in the expected time. Will definitely use again. Thank you

No comments:
Post a Comment